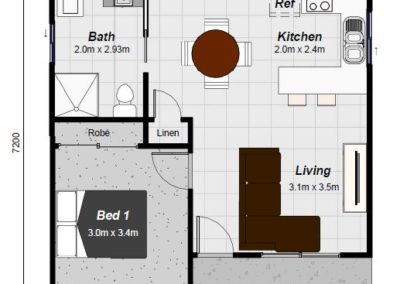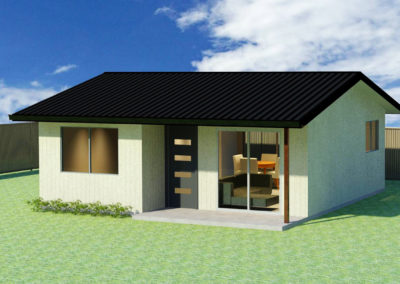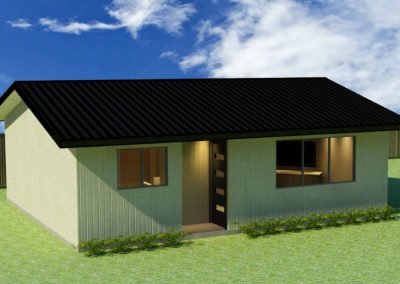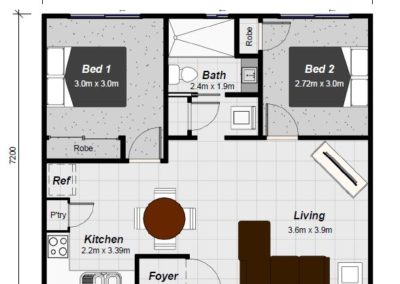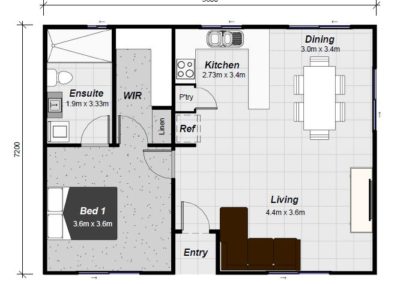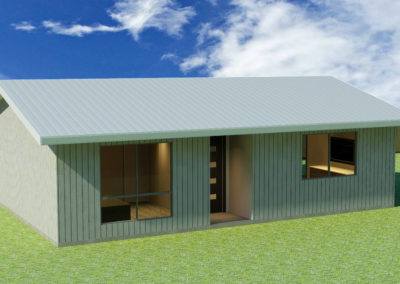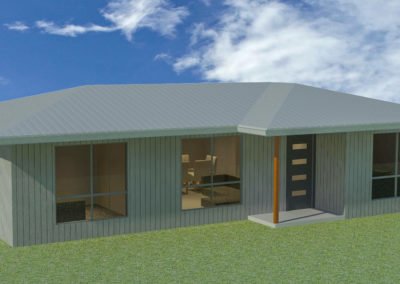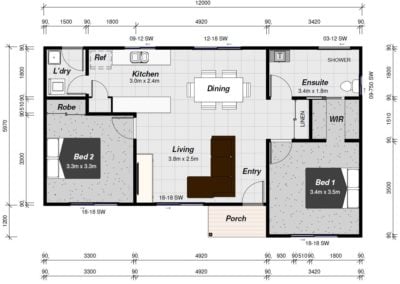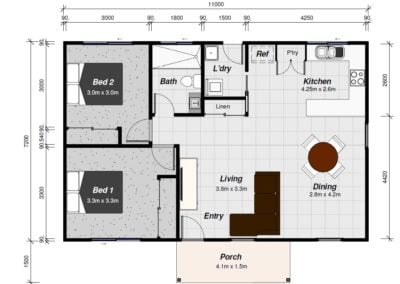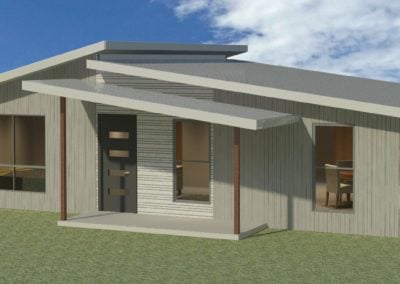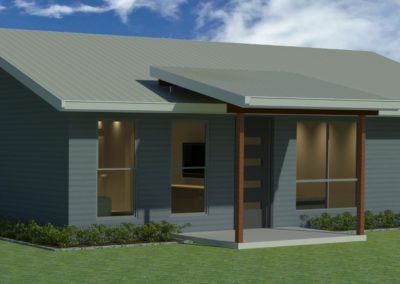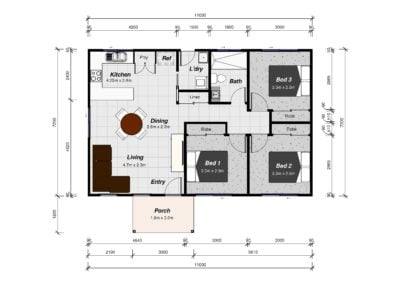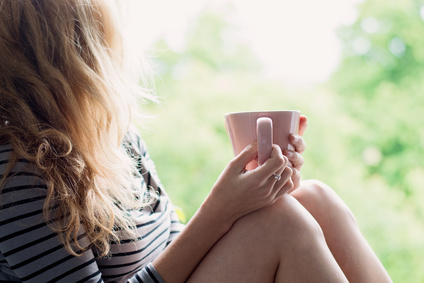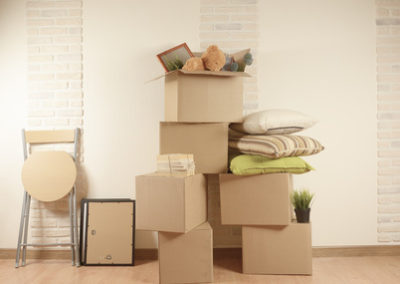GRANNY FLATS – 72 SERIES
Designs in this series are all 7.2 metres wide.
This stylish one bedroom is an open plan design with a functional kitchen and breakfast bar. The large bathroom has room for a washer/dryer, and there is heaps of storage with large linen cupboard and built in robe in the bedroom. It comes compete with roofed front patio.
DIMENSIONS: 7.2m x 7.2m
DIMENSIONS INCLUDE PATIO
Living Area: 48m2
Patio Area: 4m2
Total Area (with patio): 52m2
This clever two bedroom design is a real surprise package. It offers a private entry, laundry nook and heaps of storage with built in robes in both bedrooms plus a separate linen cupboard. The living spaces flow nicely with the open style kitchen and living areas. A design well worth considering.
DIMENSIONS: 7.2m x 8.4m
Living Area: 59m2
Foyer Area: 1.5m2
Total Area (with patio): 60.5m2
Pure indulgence! We have saved the best until last. This one bedroom design means you do not have to compromise. The large main bedroom leads to an ensuite and generous walk-in robe, a full size kitchen and spacious living areas that give you a place to be. The ensuite boasts a double shower and room for the washer/dryer. There is a private entry and porch.
DIMENSIONS: 7.2m x 9.6m
Living Area: 67.6m2
Patio Area: 1.5m2
Total Area (with patio): 69.1m2
This one is special. Fitzroy is a spacious two bedroom granny flat with a few features that are hard to find elsewhere. The walk in shower in the bathroom makes for comfortable, easy living. The totally separate laundry has room for a washer and drier, and comes fi????ed out with a stainless steel laundry tub and a rear entry doorway for easy access outdoors. The double linen offers an abundance of storage and lets just say the spacious walk through wardrobe is impressive.
DIMENSIONS: 7.2m x 12m
Living Area: 77m2
Foyer Area: 4m2
Total Area (with patio): 81m2
New to the range, Hinchenbrook ticks all the boxes. The butterfly roof gives this two bedroom design real character, with a large bathroom, separate laundry with stainless steel tub and rear entry door to complete the package. Storage is taken care of with the double linen and the modern kitchen has a breakfast bar opening into the spacious living and dining areas. It is finished off nicely with a covered patio at the front.
DIMENSIONS: 7.2m x 11m
Living Area: 79.2m2
Patio Area: 6m2
Total Area (with patio): 85.2m2
Also a new addition, Yorke takes it one step further. This three bedroom design is sleek and roomy. he three carpeted bedrooms all have built-in robes, and a large bathroom with walk-in shower. The separate laundry with stainless steel tub opens to the outside with a separate entry door. Storage is taken care of with the double linen and the modern kitchen has a breakfast bar opening into the spacious living and dining areas. All this, complete with a covered patio at the front, who could ask for more.
DIMENSIONS: 7.2m x 11m
Living Area: 79.2m2
Patio Area: 5.4m2
Total Area (with patio): 84.6m2
Specialising in home extensions, home renovations and granny flats from Brisbane to the Gold Coast

